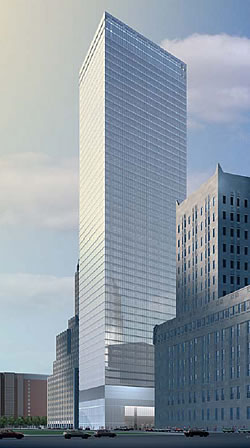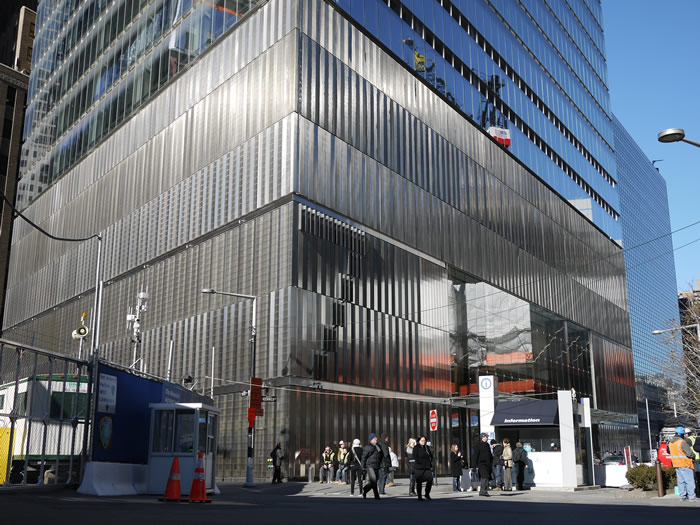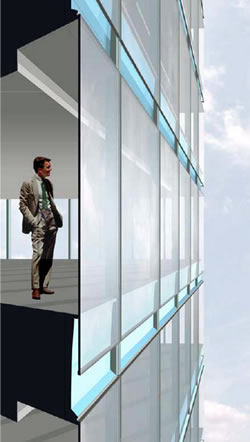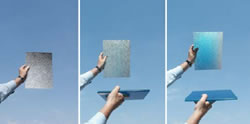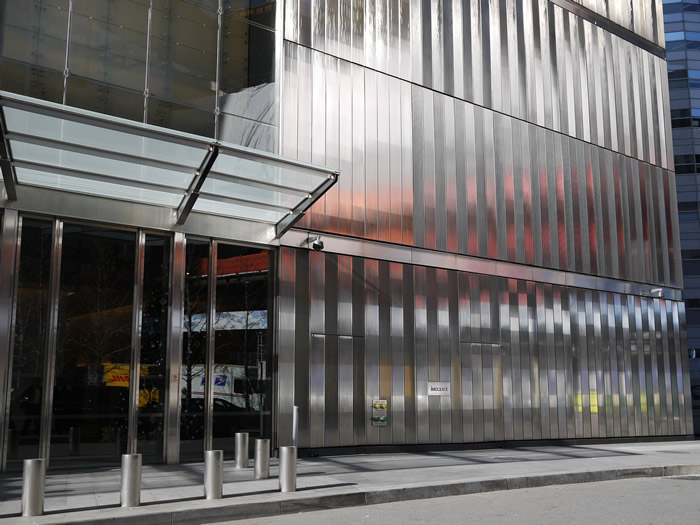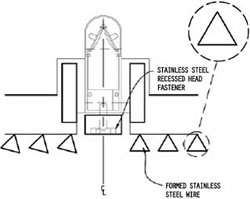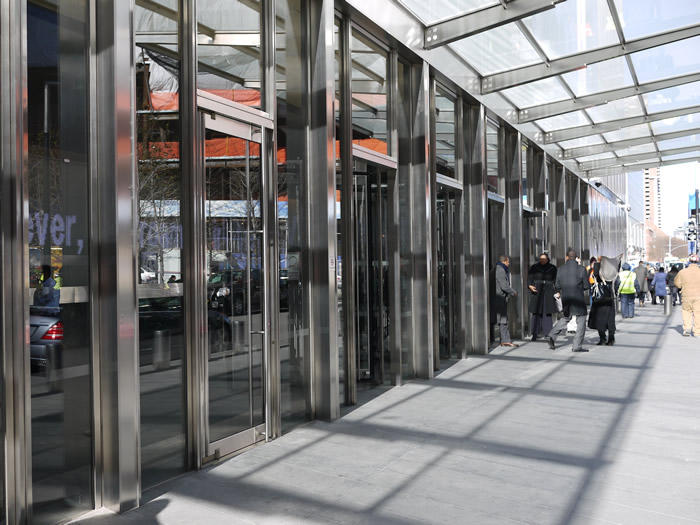As the first building constructed on the site, 7 World Trade Center was highly visible. The architects, Skidmore, Owings & Merrill (SOM), were challenged by the owner, Silverstein Properties, to improve upon the original building’s function and appearance.
The current building was completed in 2006. The first 26 meters (85 feet) of the office tower contain the Con Edison electrical transformer vaults, which require a significant amount of ventilation. Offices occupy the higher floors of the building. Because it functions as both an industrial facility and an office building, there were unique design challenges.
The stainless steel and glass exterior surfaces were designed in collaboration with artist James Carpenter. Molybdenum-containing Type 316 stainless steel was selected, because the building will be exposed to both coastal and deicing salt and moderate levels of urban pollution. The owner desired a building that would remain attractive over time and provide a long service life. Molybdenum alloying additions increase a stainless steel’s resistance to corrosion and staining by salt and pollution.

