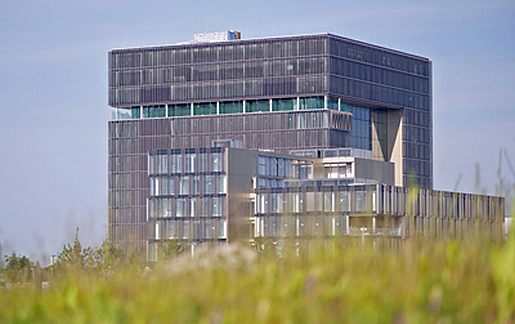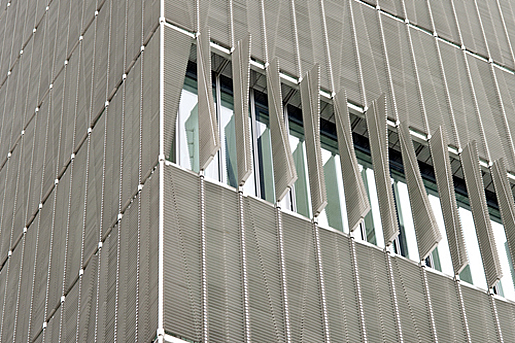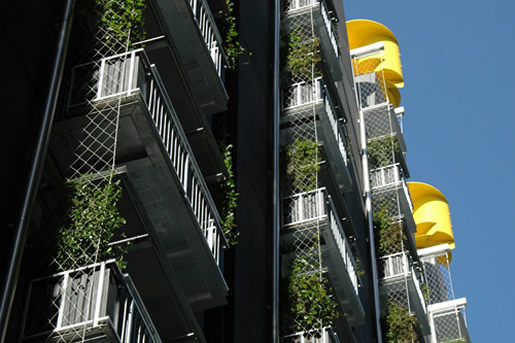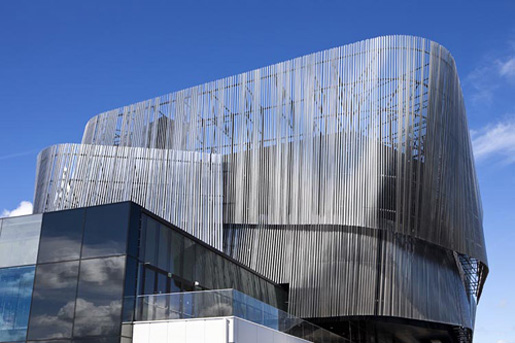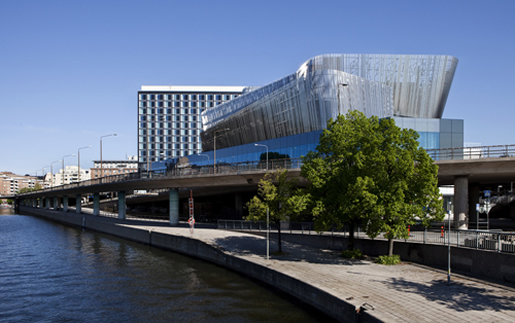Bioclimatic architecture is an important new international design trend that can help to reduce building energy requirements. It refers to designing buildings and spaces (interior and exterior) using local climatic conditions to improve thermal and visual comfort. These designs provide protection from summer sun, reduce winter heat loss, and make use of the environment (e.g. sun, air, wind, vegetation, water, soil, and sky) for building heating, cooling, and lighting. Stainless steel is being used for innovative, award-winning, bioclimatic projects around the world because of its longevity and low maintenance requirements.
Examples are provided below but for more information read the feature articles:
CTBUH Journal
The Use of Stainless Steel in Second-Skin Façades, December 2013, Issue III
The Construction Specifier
10 Key Questions about Exterior Shading, October 2014, pg. 38
Designing Sunshades into the Façade – Stainless Steel Selections, June 2012
Construction Canada
Complementing the Building Inside and Out with Metal Fabrics, October 2014
Designing with Stainless Steel: Bioclimatic hybrid façades, October 2011
EuroInox Case Studies
Metalworking workshop in Gradignan
Solar shading systems: Düsseldorf Airport
Second-Skin Façade Technology
In bioclimatic design, two façade layers, an insulated wall and a second shading or sheltering layer, are used so that the inner wall is shielded from weather. The windows in the inner wall are operable and sometimes computer controlled to maximize natural ventilation. A variety of technologies are being used for the outer façade including louvers, woven mesh, perforated screens and green (plant) screens. They may actively change with varying conditions or remain passively fixed.
The outer façade can transform the appearance of lower cost new buildings or revitalize outdated existing facades at a much more reasonable cost than a more elaborate curtain wall. This makes them a cost effective aesthetic choice for renovation or new construction.
Active Second-Skin Façade Systems
There are many variations on active second-skin façades. Hybrid systems employ an operable shading system over the insulated glass façade, which maybe between inner and outer glass layers or be the outermost wall. The two layers can be from 0.2 to 2 m (0.7 to 6.6 ft) apart, and incorporate integrated sunshades and natural ventilation.
All have computer-controlled mechanical operating systems that work with the building’s heating and cooling systems, making it possible for them to respond dynamically to varying conditions. By adjusting to match the sun’s trajectory, they maximize the benefits of solar radiation while minimizing heat gain. Energy is necessary to operate these assemblies, and maintenance of the mechanical and sensing systems is required so they are not suitable for all applications.

